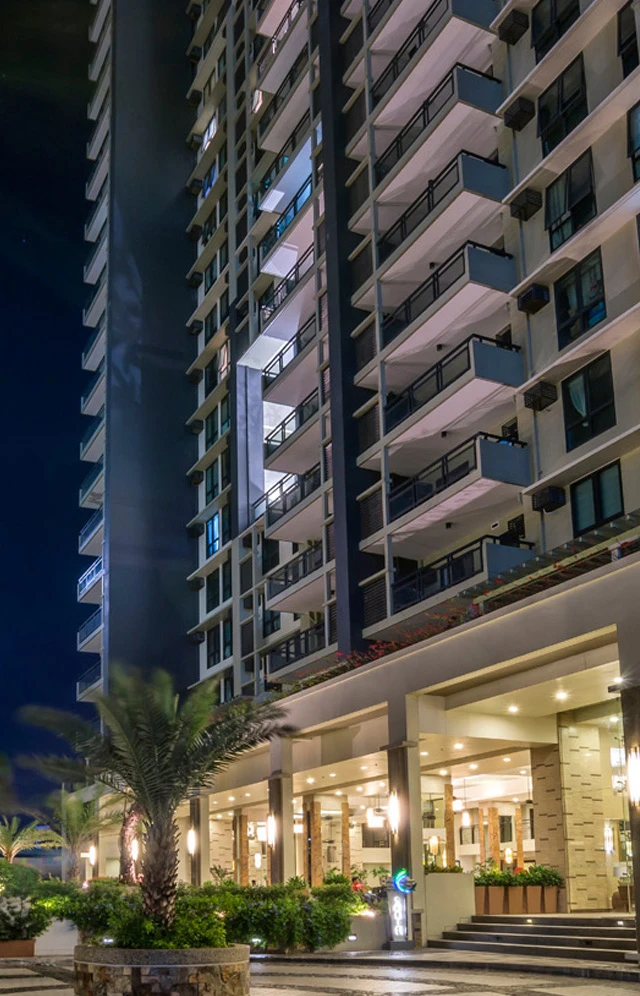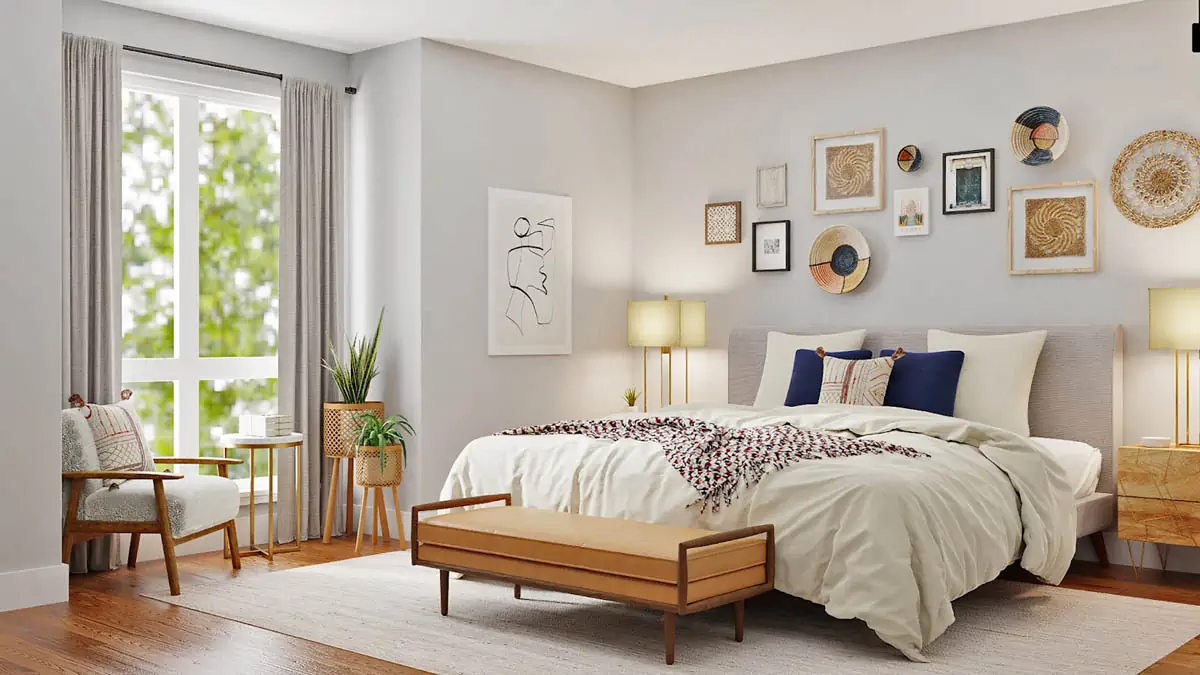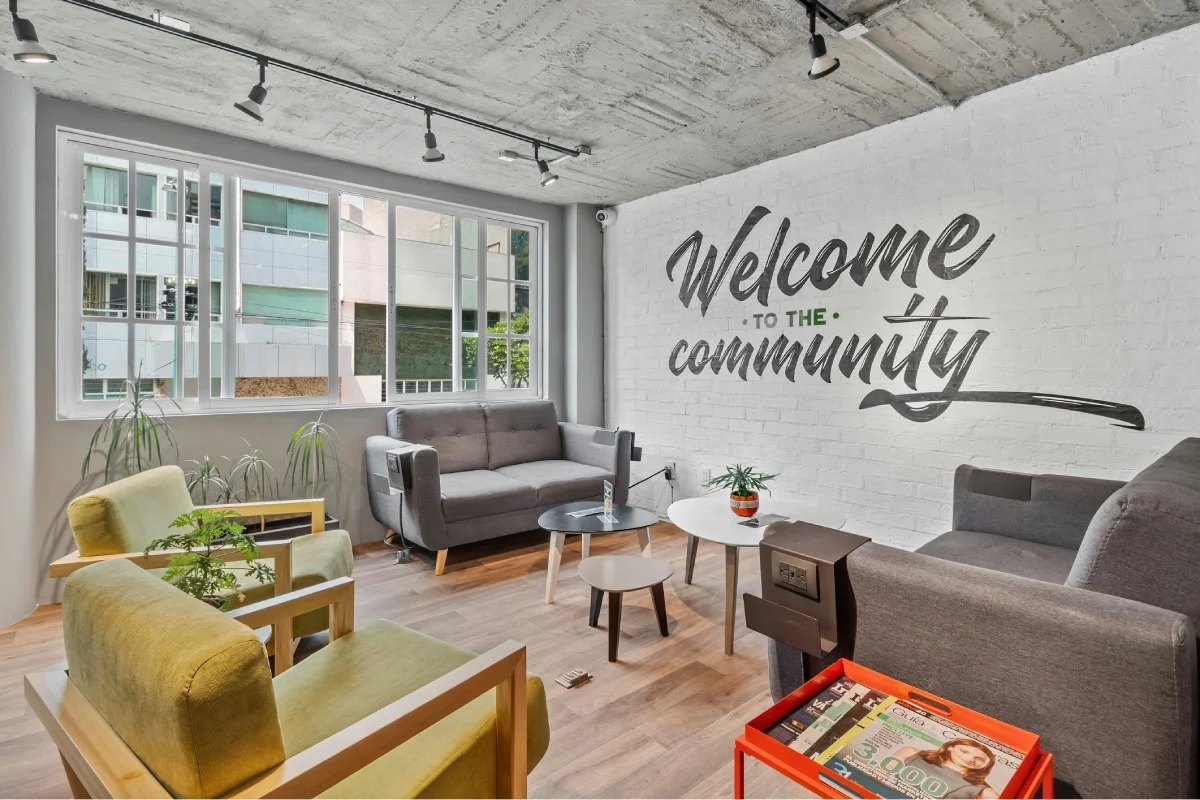Making use of vertical space is a staple among design strategies for maximizing space. But, in a condo with limited square footage, even stacking up shelves can feel suffocating. Especially when you line every windowless wall with them.
Thankfully, with today’s innovative design strategies for maximizing space, there is no lack of techniques to make a condo feel more spacious. Modular design, for instance, helps make furnishing more flexible by allowing you to disassemble and store certain pieces without sacrificing overall functionality.
But designing for maximizing space doesn’t just benefit the condo owner. If you’re buying any DMCI condo as a leasing investment, designing with this intention also allows you to modify spaces easily, adapting them to the priorities of potential future renters.
Hence, whether you’re on the market for a DMCI condo for leasing or living in, these innovative design strategies and tips are worth bookmarking.
Intentional design: Maximizing spaces
Whether you’re optimizing spaces for personal use or renting, your design project relies on a plan that will guide all your decisions moving forward. With a plan, you can fully maximize space and avoid waste. Here are steps you can follow in planning:
1. Assess your space.
This step entails a thorough inspection and inventory of your space and existing implements. Here, you’ll first list all pieces of furniture, appliances, electronics, or even storage you mean to include in your condo, along with property amenities (more on this below). This list should also include any usable space you can fill or free up depending on the new layout you want to achieve.
After you’ve tallied all of this, you will need to bring out the measuring tape. With the measuring tape, size out your space. This task can also be made simpler with the help of the floor plan your DMCI condo admin can provide you with.
Though tedious, this step is critical to ensuring that every modification to your space is sensible and aligned with your goal of maximization.
2. Set your priorities.
The next thing you need to pin down is your priorities for the space. What are the most important things to have in your condo based on your lifestyle? How flexible or fixed should these implements be?
Those are just some questions to ask yourself in this step. Naturally, as each condo dweller has different preferences, these priority lists will also look very different among individuals.
For instance, a person living alone and prioritizing their career might prefer spaces that enable work and passion projects. So, given a two-bedroom condo, this person might turn one of those rooms into an office, and optimize that space to support their job.
This priority list might also look different depending on the amenities available in your condo, possibly eliminating or necessitating this additional planning. For the same example of priorities, Lumiere Residences where a co-working space exists, helps remove the need to create an office space in the condo itself.
ADDITIONAL READING: A Millennial's Guide to Choosing the Best Type of Condo Unit
3. Understand how traffic flows in your unit.
Do you ever think about the high-contact areas in your condo? What specific spaces do you regularly find yourself in? How does that overlap with the places frequented by people you share the space with?
These questions all relate to the traffic flow in your condo. During the planning phase, this is among the most important considerations. High-traffic areas are generally kept unobstructed to allow comfortable movement and avoid accidents, at the very least.
Additionally, you must consider the activities typically done in these high-traffic areas. Understanding how people move in these spaces can guide where storage can be thoughtfully placed so tasks can flow economically.
4. Plan for flexibility.
With the previous point, you must also consider how flexible you want your space to be. Condo dwellers tend to switch up the layout of spaces, often to accommodate significant life changes.
A tenant could be welcoming a new baby, shouldering the care of an elderly family member, or other important life changes. And because we can’t really predict when these changes occur or how suddenly, spaces should ideally be adaptable to them.
Beyond dictating whether or not furniture should be fixed or loose, planning for flexibility should consider these changes above all.
Whether it’s buying furniture or materials or shopping or styling them, you must establish a clear roadmap, or else you might end up either cluttering or underutilizing your space. After your plan is set, it’s time to put it into motion with modern techniques for maximizing small spaces.
Expanding the space with modern techniques and strategies
Believe it or not, there are many ways to make a small space look and feel bigger. With a bit of innovative design thinking, your condo can accommodate your needs better.
In maximizing a condo space, that means bigger doesn’t always mean better; vertical isn’t the only way to go, and form should never sacrifice function. While it may make finding the right pieces difficult, size, style, and sensibility must always be considered. With this thinking, you can start filling your spaces with impactful implements.
1. Maximize the use of your furniture.
Furniture is one of the most vital aspects of livable spaces. Without them, condos and houses alike can feel empty and lacking in things that make a suitable home.
In choosing furniture, size, and function should be your top priority. Small pieces don’t always fit the needs of condo dwellers apart from saving space. Thus it can get counterproductive to your goals, as you buy more, smaller items that waste space.
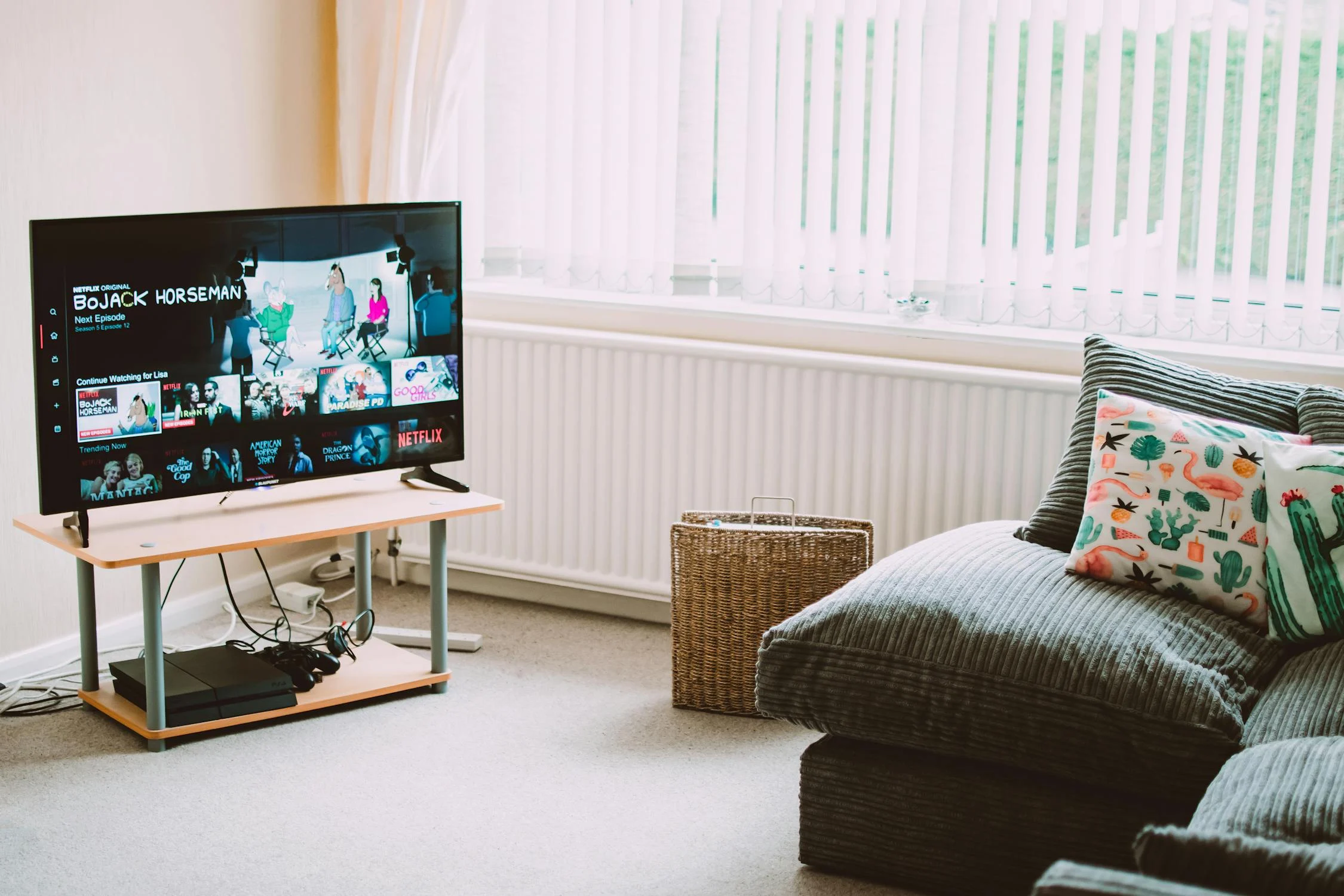
Image courtesy of Lisa Fotios on Pexels
Instead, in choosing furniture, seek to acquire pieces that serve various purposes. These include beds that fold into sofas or ottomans. There are also modern electronics that are speakers, light sources, and smart devices all rolled into one.
2. Go for custom-made pieces, if budget permits.
If you have uniquely cut or specific requirements for size, scouring department stores for pieces can feel like a wild goose chase. That’s because items in department stores are sized and built to cater to a general market that might not always match your exact preferences.
Thus, any item you look at in a department store, more often than not, can lead to frustration and a lot of wasted time. That’s why those who have the budget for it opt for custom-fit pieces, Although they might come at a higher price, custom pieces will increase the value of your condos as an investment in more ways than one.
For one, there’s no worry about fit for custom pieces, because you’re building pieces according to the exact measurements of your space. It will fit like a glove each time, saving you the time and trouble of searching endlessly in department stores.
Another reason why custom-fit pieces are great choices is because you have more control over the style and functionality of the item. Ask the fabricator to carve, paint, or assemble it a certain way. Maybe there’s a bed frame that has a backboard you like, but didn’t have the storage in the frame you were eyeing — use it as a peg for a custom-made one.
Lastly, custom pieces are good conversation starters, especially if the design is striking and distinct enough. For the more social condo dwellers, it’s always good to have accent pieces that can draw the attention of guests you’re entertaining.
3. Go for the classic technique, vertical thinking.
Vertical thinking is a staple design strategy for maximizing spaces because it’s just sensible for vertical living. The concept, as you know, guides interior and industrial design to adapt to limited floor space by making use of wall spaces.
With that thinking, a picture of tall yet slender furniture might come to mind. These can be bookshelves, dressers, or even entertainment consoles. Another fundamental principle of vertical thinking is hanging from the ceiling or mounting items on walls.
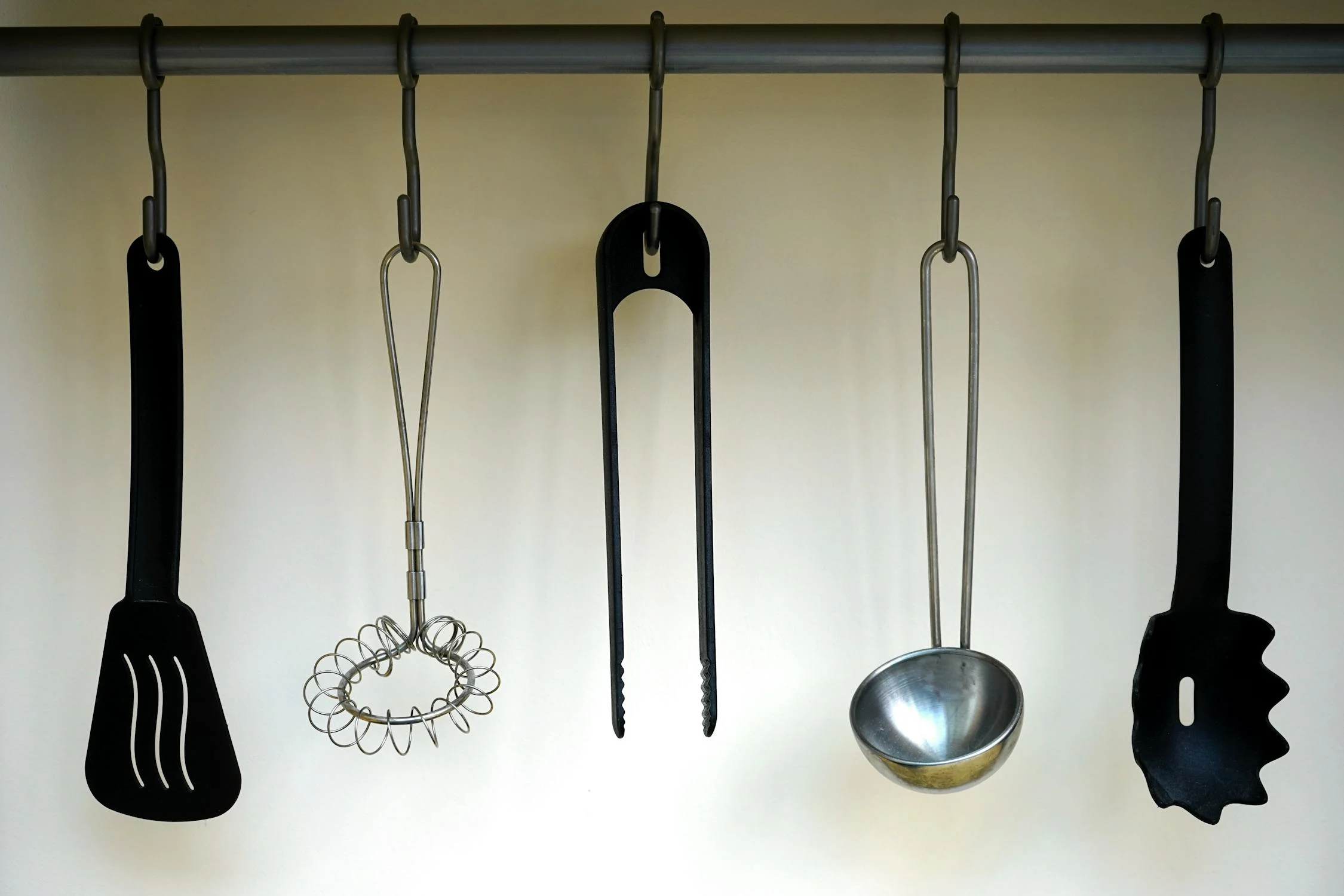
Image courtesy of Mike Bird on Pexels
Hence, you see television sets, speakers, or lighting bolted to walls of condos. Remember to always refer to the Homeowner’s Manual or ask your condo admin regarding wall and ceiling fixtures.
You can also practice vertical thinking by stacking items, further underscoring the importance of multifunctional appliances. Be careful, however, of filling too many walls with storage or furniture and strive to maintain balance. Leaving some walls blank or empty is also good as it allows rooms to “breathe” and helps keep them feeling stuffy.
4. Get creative with storage.
Much like furniture, storage is also a tricky aspect of maximizing spaces as you can also fall into the trap of adding more because there just “isn’t enough” of it. While this thinking is valid, especially if two or more people are living in the condo, you must also ground it.
An excellent rule to apply here is to finish discarding items first, before you tidy up or even think about buying storage. This way, you have a clearer picture of how much storage you need, or if you even need it in the first place.
However, in the instance that you find yourself still needing additional storage after decluttering, you can explore hidden or overhead storage instead of adding new shelves.
Hidden storage counts as spaces integrated into multipurpose furniture. Bed frames, for instance, can incorporate shelves or compartments where seasonal items can be stored until they need to be used
Cabinets, cupboards, and dressers also tend to leave a lot of space in nooks and crannies where additional storage can be inserted. For example, a vertical, collapsible shelf can be placed inside a cupboard to organize and stack diningware.
Overhead storage, on the other hand, is positioned on top of furniture that you don’t intend to move for a while. Shelves on top of beds or sofas, or shallow, deep drawers stacked on top of refrigerators or bookshelves are some examples of this.
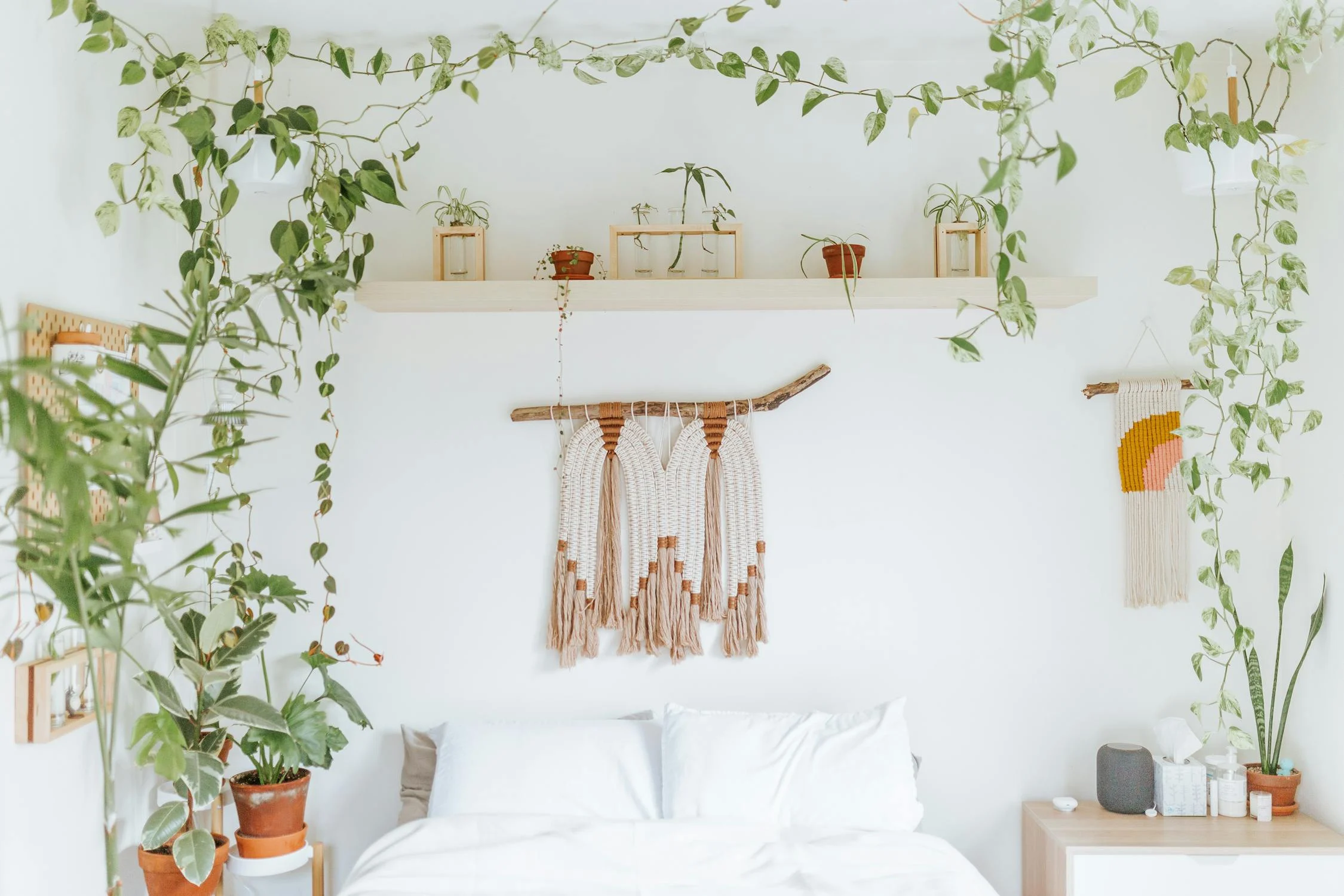
Image courtesy of Cole Keister on Pexels
5. Expand the function of a room.
With the right pieces of furniture and layout, a room can serve more than one purpose. A place of work can easily turn into a space for working out if you have a foldable treadmill. Living rooms can morph into dining rooms with the right modular tables and chairs.
In maximizing space in the context of the function, a few key things to consider are how you plan to keep the space open, what sections to dedicate to specific tasks and the flexibility of implements.
Open-concept layouts are ideal to achieve the breathable, yet multi-purpose feel of a room. Using shelves, consoles, or sofas as a divider to set a clear demarcation line between the kitchen and dining/living area is a common trick to this.
Another technique for creating multipurpose rooms you can explore is zoning. Similar to demarcating the kitchen and dining/living area, zoning helps determine which activities are done in a specific corner or section of the room. But apart from shelves and large furniture, you can also use carpets with varying patterns to identify zones.
For instance, rubber matting juxtaposed with a carpet can establish a zone for exercise and work, respectively. Additionally, organizing instruments and accessories within these zones signals the difference in their purposes.
6. Create the illusion of space.
Lastly, maximizing a space can also be done through the “feel” of a room. To achieve this, you should aim to create an illusion of space with some simple tricks in layout, lighting, and reflective surfaces.
Light, neutral tones are common themes in condo aesthetics because these combinations of colors make rooms feel airy and expansive. It can also contribute to brightness, and thus lessen your need for artificial light sources, as light can bounce off easily from these colors.
Another trick that helps maximize natural light and create an illusion of expansiveness is incorporating mirrors and reflective surfaces. Depending on your style preferences, you can explore mirrors, metal finishes for certain pieces, or even glossy surfaces.
Lastly, you might also want to veer away from opaque fixtures. Aim for transparent or translucent accessories and fixtures or even open shelves. These help create more flow and reduce the visual load.
Creating space
In small spaces like condos, creating space is a task that creatively challenges your vision for a dwelling place. Thus, with the right design strategies for maximizing spaces, it can be a fun fulfilling experience, as you work with your hands to create a place that brings joy.
As you tackle your project of creating space, never forget to:
- Keep first things, first. Reflect on and create a clear list of priorities for your space in such a way that aligns with what you practice as a lifestyle. This applies not only to your selection of pieces but even to thoughtfully situating them in their dedicated space.
- Determine your style and stick to it. Your project for maximizing space is also an important experience that can teach you about your style preferences. Identify what you like and let it teach you what to say ‘yes’ or ‘no’ to in terms of expanding your space.
- Form does not need to sacrifice function. Design is a practice that is inherently grounded in functionality — if it doesn’t help improve people’s lives, it’s not design. Always keep this in mind when considering the new layout of your home and let it give you the discernment to thoughtfully create space.
For more tips on and design strategies for maximizing space and achieving specific home aesthetics, make sure to follow us! To stay up-to-date on DMCI Homes Leasing condo options, remember to check out our social media accounts too: Facebook, X, Instagram, and YouTube.

